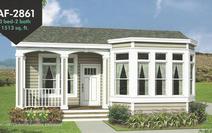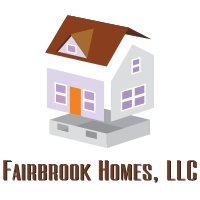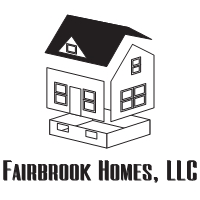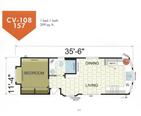Here are some of our more popular floor plans.
Keep in mind, we offer the ability to customize our floor plans to better suit your needs and lifestyle!
Click on the images below for a larger view.
POPULAR FLOOR PLANS
Dream Home
Reality
PARK HOMES
MANUFACTURED / MODULAR
CV - 102 / 157
CV - 101 / 157
CV - 108 / 157
AF 2858 (1477 Sq/ft)
AF 2860E (1600 Sq/ft)
AF 2861 (1513 Sq/ft)
AF 2856E (1493 Sq/ft)
AF 2863A (1635 Sq/ft)
We cannot say enough about how pleasant our experience has been and continues to be with Fairbrook Homes' service, responsiveness and follow through. Relocating to a different state and environment, especially for an older couple, can be a traumatic experience. George and Mike made our transition fun and as easy and painless as possible.
We are very grateful and highly recommend Fairbrook Homes, LLC.
Ken and Dottye Alexander
New Mexico, USA
AF 2444 (1027 Sq/ft)
AF 3263 (1635 Sq/ft)
AF 3266 (2002 Sq/ft)
CV - 111 / 157
CV - 104 / 157
NEW FEATURES AND OPTIONS
Check out these NEW options available NOW!!


































